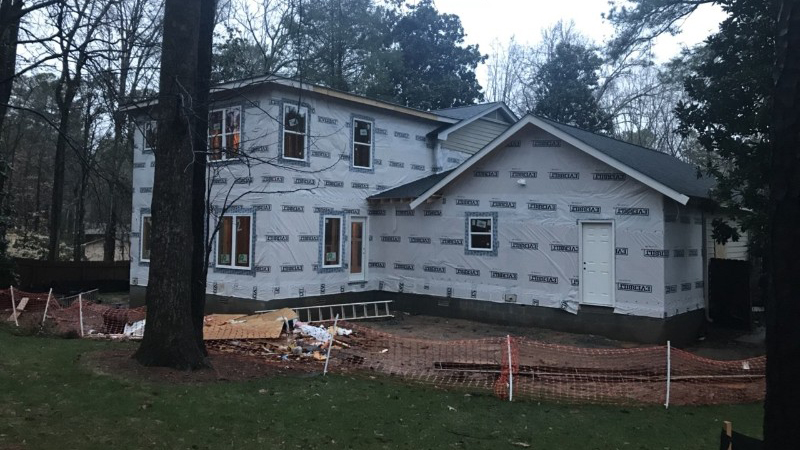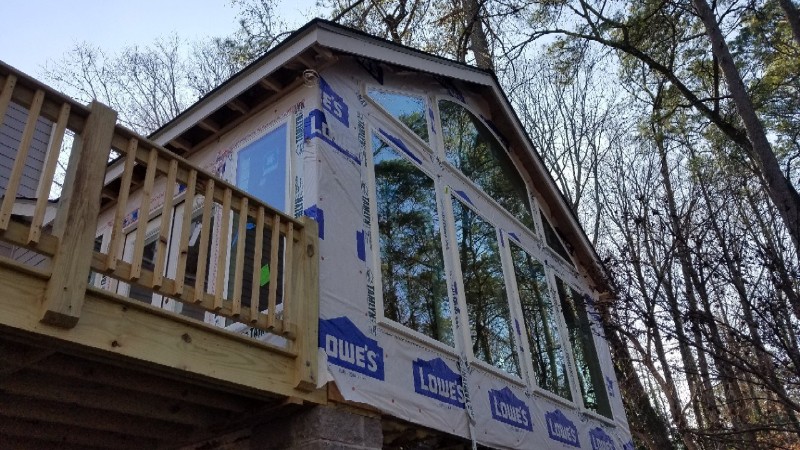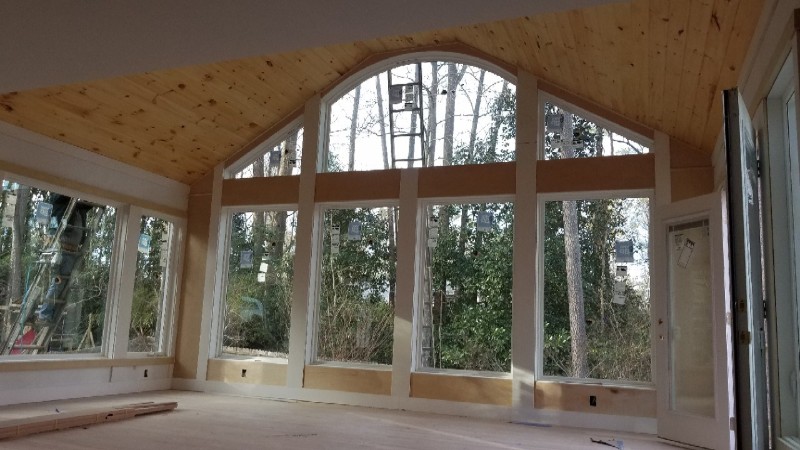


Is the size of your home not meeting your needs? Are you no longer comfortable in the space that was once a perfect fit? Your needs and lifestyle are changing and it is time for your home to change too. Instead of moving from a home and community you love, maybe it is time to change your floor plan and add square footage to fit your needs. Here are challenges you might be dealing with at your home:
- Expanding family
- Out of date design
- Awkward floor plans
- Parents aging
- Small kitchen or galley kitchen
- Inefficient or small master bathroom
- No closet or storage space
Silver Oak Remodel will listen to your needs and wants to help you develop the best options for what you want to accomplish. Here are a couple ideas we can help you with:
- Expand your kitchen
- Add a 2nd floor to a Ranch style house
- Add a master bedroom suite
- Build out a sunroom and/or deck
- Bonus room above the garage
- Enclose a carport or add a garage
We can help you with architectural plans, engineer reports, pull surveys, and give recommendations. Or we can work with your architect and build off plans provided. We are licensed general contractors so we take care of all permitting and planning throughout your job. Before we get to construction, our design team can show you what your finished interior will look like as well as help you with selections and finishes. If you are ready to take the next steps and increase the value of your home, contact us for a project feasibility review. We will listen to your ideas and budget then provide feedback on the feasibility and possibilities of the job.
